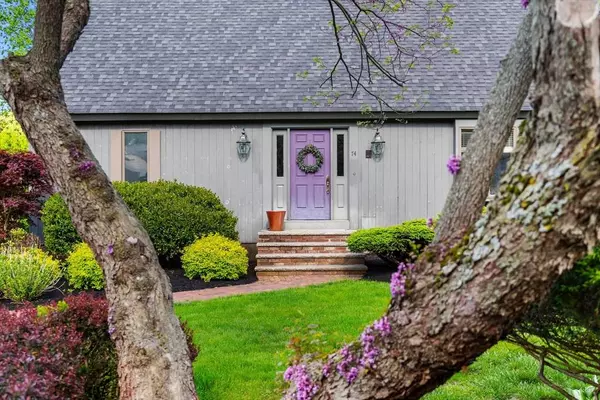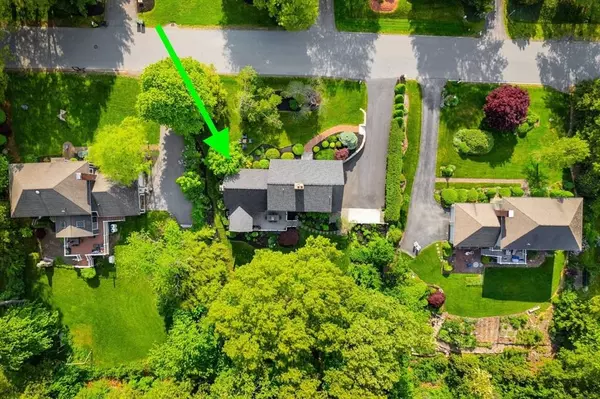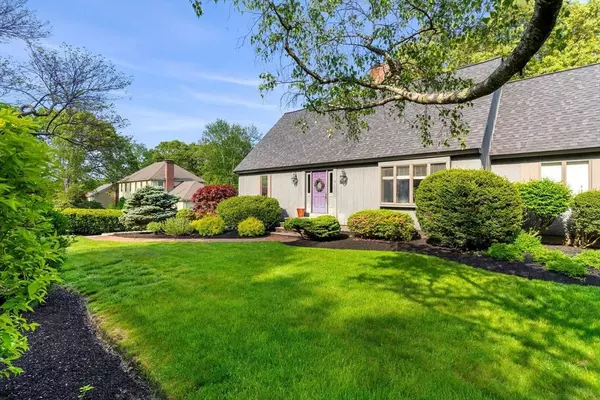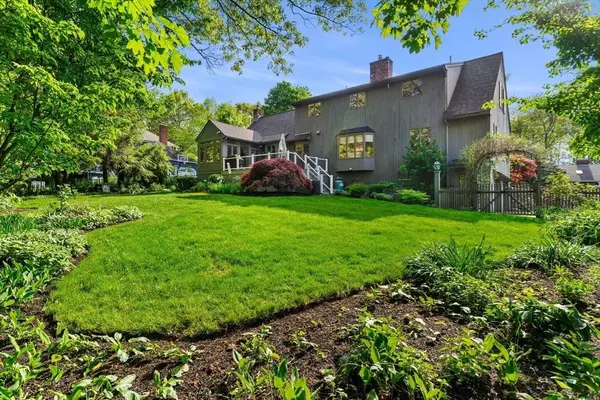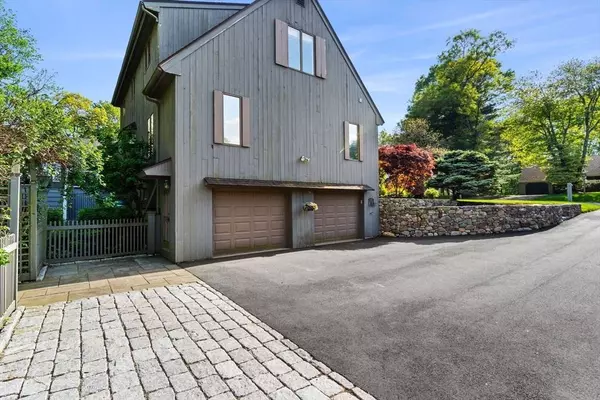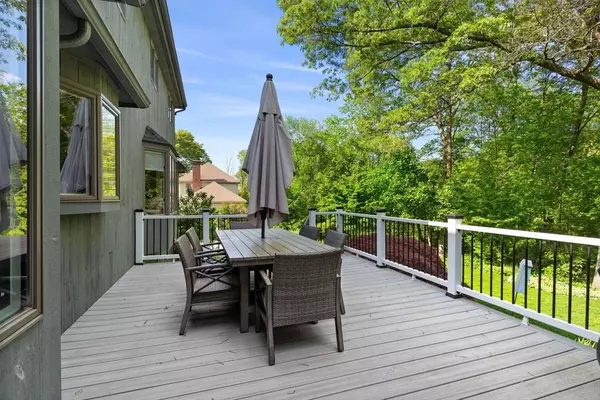
GALLERY
PROPERTY DETAIL
Key Details
Sold Price $1,100,000
Property Type Single Family Home
Sub Type Single Family Residence
Listing Status Sold
Purchase Type For Sale
Square Footage 2, 524 sqft
Price per Sqft $435
Subdivision Blueberry Hill
MLS Listing ID 73244930
Style Cape
Bedrooms 4
Full Baths 2
Half Baths 1
Year Built 1978
Annual Tax Amount $9,045
Tax Year 2024
Lot Size 0.680 Acres
Property Sub-Type Single Family Residence
Location
State MA
County Essex
Zoning R3
Rooms
Family Room Vaulted Ceiling(s), Flooring - Hardwood, Cable Hookup, Deck - Exterior, Exterior Access, Open Floorplan, Recessed Lighting, Remodeled
Dining Room Flooring - Wood, Open Floorplan, Remodeled
Kitchen Flooring - Hardwood, Dining Area, Countertops - Stone/Granite/Solid, Countertops - Upgraded, Kitchen Island, Wet Bar, Breakfast Bar / Nook, Cabinets - Upgraded, Deck - Exterior, Open Floorplan, Recessed Lighting, Remodeled, Stainless Steel Appliances, Wine Chiller
Building
Lot Description Cul-De-Sac, Wooded, Cleared, Gentle Sloping, Level
Foundation Concrete Perimeter
Sewer Public Sewer
Water Public
Interior
Heating Baseboard, Oil
Cooling Central Air
Flooring Wood, Tile, Flooring - Hardwood
Fireplaces Number 1
Fireplaces Type Living Room
Laundry First Floor
Exterior
Exterior Feature Porch, Deck, Professional Landscaping, Decorative Lighting, Screens, Fenced Yard, Stone Wall
Garage Spaces 2.0
Fence Fenced
Community Features Public Transportation, Shopping, Park, Walk/Jog Trails, Stable(s), Golf, Bike Path, Conservation Area, Highway Access, Private School, Public School, University
Utilities Available for Gas Range
Waterfront Description Beach Front,Lake/Pond,Beach Ownership(Public)
Roof Type Shingle
Schools
Middle Schools Nams
High Schools Nahs
CONTACT




