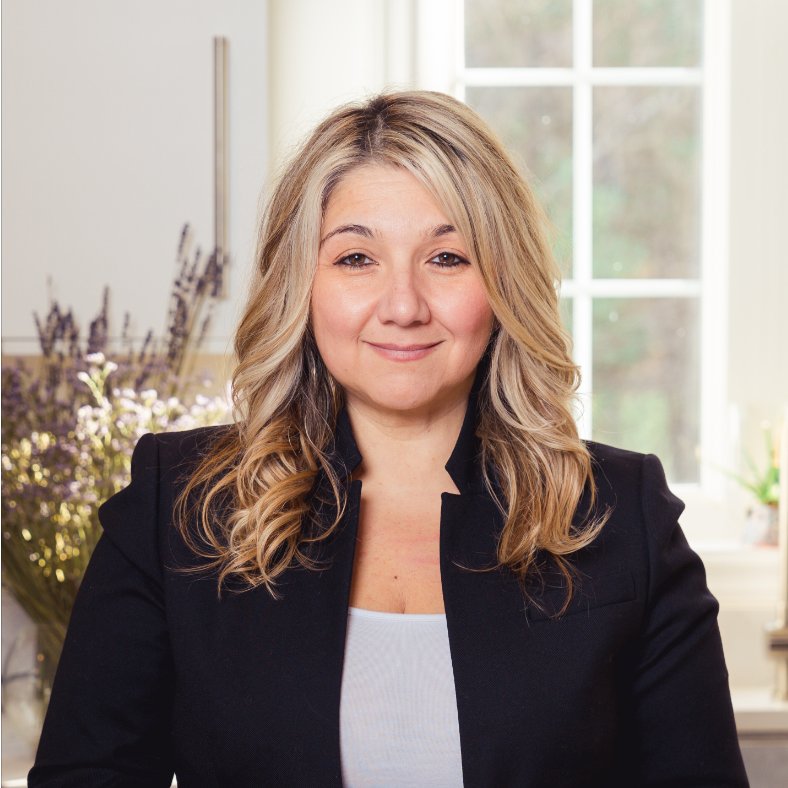
18 Potter Pond #18 Lexington, MA 02421
2 Beds
3.5 Baths
2,536 SqFt
Open House
Sat Sep 13, 1:00pm - 3:00pm
Sun Sep 14, 1:00pm - 3:00pm
UPDATED:
Key Details
Property Type Condo
Sub Type Condominium
Listing Status Active
Purchase Type For Sale
Square Footage 2,536 sqft
Price per Sqft $362
MLS Listing ID 73429562
Bedrooms 2
Full Baths 3
Half Baths 1
HOA Fees $1,119/mo
Year Built 1981
Annual Tax Amount $10,559
Tax Year 2025
Lot Size 435 Sqft
Acres 0.01
Property Sub-Type Condominium
Property Description
Location
State MA
County Middlesex
Zoning RD
Direction Walnut Street or Concord Ave to Potter Pond
Rooms
Family Room Recessed Lighting
Basement Y
Primary Bedroom Level Second
Dining Room Window(s) - Picture, Open Floorplan, Recessed Lighting
Kitchen Flooring - Hardwood, Countertops - Stone/Granite/Solid, Open Floorplan, Recessed Lighting, Stainless Steel Appliances
Interior
Interior Features Bathroom - Half, Bathroom
Heating Forced Air, Natural Gas
Cooling Central Air
Flooring Tile, Hardwood
Fireplaces Number 1
Fireplaces Type Dining Room, Family Room, Living Room
Appliance Range, Dishwasher, Microwave, Refrigerator, Washer, Dryer, Range Hood
Laundry Electric Dryer Hookup, Washer Hookup, First Floor, In Unit
Exterior
Exterior Feature Porch - Screened, Patio, Rain Gutters, Stone Wall
Garage Spaces 1.0
Community Features Public Transportation, Tennis Court(s), Walk/Jog Trails, Conservation Area, Highway Access, Public School
Roof Type Shingle
Total Parking Spaces 2
Garage Yes
Building
Story 3
Sewer Public Sewer
Water Public
Schools
Elementary Schools School Board
Middle Schools Clarke Ms
High Schools Lexington Hs
Others
Pets Allowed Yes w/ Restrictions
Senior Community false
Virtual Tour https://www.ma3dtours.com/tour.php?mls=73429562&type=V

GET MORE INFORMATION
- Homes For Sale in North Andover, MA
- Homes For Sale in Andover, MA
- Homes For Sale in Haverhill, MA
- Homes For Sale in Methuen, MA
- Homes For Sale in Reading, MA
- Homes For Sale in North Reading, MA
- Homes For Sale in Danvers, MA
- Homes For Sale in Peabody, MA
- Homes For Sale in Topsfield, MA
- Homes For Sale in Boxford, MA
- Homes For Sale in Georgetown, MA
- Homes For Sale in Groveland Commons, Groveland, MA
- Homes For Sale in Hampshire, MA
- Homes For Sale in windham new hampshire
- Homes For Sale in east kingston new hampshire
- Homes For Sale in kingston new hampshire
- Homes For Sale in plaistow new hampshire
- Homes For Sale in Amesbury, MA
- Homes For Sale in Newbury, MA
- Homes For Sale in Newburyport, MA
- Homes For Sale in Merrimac, MA
- Homes For Sale in Wilmington, MA
- Homes For Sale in Atkinson, NH
- Homes For Sale in Bedford, NH
- Homes For Sale in Portsmouth, NH
- Homes For Sale in rye nh
- Homes For Sale in Hampton, NH
- Homes For Sale in Salisbury, MA





