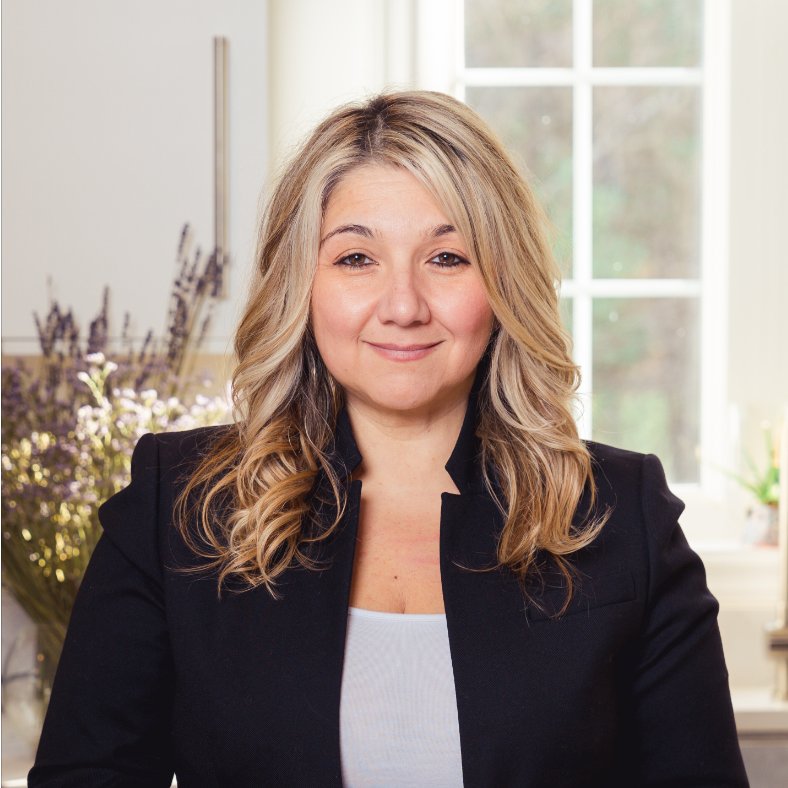
691 Massachusetts #308 Boston, MA 02118
2 Beds
1 Bath
902 SqFt
Open House
Sat Sep 27, 11:00am - 12:30pm
Sun Sep 28, 11:00am - 12:30pm
UPDATED:
Key Details
Property Type Condo
Sub Type Condominium
Listing Status Active
Purchase Type For Sale
Square Footage 902 sqft
Price per Sqft $792
MLS Listing ID 73434299
Bedrooms 2
Full Baths 1
HOA Fees $631/mo
Year Built 2011
Annual Tax Amount $8,997
Tax Year 2026
Property Sub-Type Condominium
Property Description
Location
State MA
County Suffolk
Area South End
Zoning RES
Direction Left on Mass Ave from Tremont Street, heading South
Rooms
Basement N
Primary Bedroom Level First
Interior
Heating Forced Air
Cooling Central Air
Flooring Wood
Appliance Dishwasher, Disposal, Range, Refrigerator, Freezer, Washer, Dryer
Laundry In Unit
Exterior
Exterior Feature Deck
Garage Spaces 1.0
Community Features Public Transportation, Shopping, Medical Facility, Highway Access, Public School, T-Station
Roof Type Rubber
Total Parking Spaces 1
Garage Yes
Building
Story 1
Sewer Public Sewer
Water Public
Schools
Elementary Schools Hurley K-8
Middle Schools Hurley K-8
High Schools Bps
Others
Pets Allowed Yes w/ Restrictions
Senior Community false
Virtual Tour https://my.matterport.com/show/?m=2nMViUJgiMc

GET MORE INFORMATION
- Homes For Sale in North Andover, MA
- Homes For Sale in Andover, MA
- Homes For Sale in Haverhill, MA
- Homes For Sale in Methuen, MA
- Homes For Sale in Reading, MA
- Homes For Sale in North Reading, MA
- Homes For Sale in Danvers, MA
- Homes For Sale in Peabody, MA
- Homes For Sale in Topsfield, MA
- Homes For Sale in Boxford, MA
- Homes For Sale in Georgetown, MA
- Homes For Sale in Groveland Commons, Groveland, MA
- Homes For Sale in Hampshire, MA
- Homes For Sale in windham new hampshire
- Homes For Sale in east kingston new hampshire
- Homes For Sale in kingston new hampshire
- Homes For Sale in plaistow new hampshire
- Homes For Sale in Amesbury, MA
- Homes For Sale in Newbury, MA
- Homes For Sale in Newburyport, MA
- Homes For Sale in Merrimac, MA
- Homes For Sale in Wilmington, MA
- Homes For Sale in Atkinson, NH
- Homes For Sale in Bedford, NH
- Homes For Sale in Portsmouth, NH
- Homes For Sale in rye nh
- Homes For Sale in Hampton, NH
- Homes For Sale in Salisbury, MA





