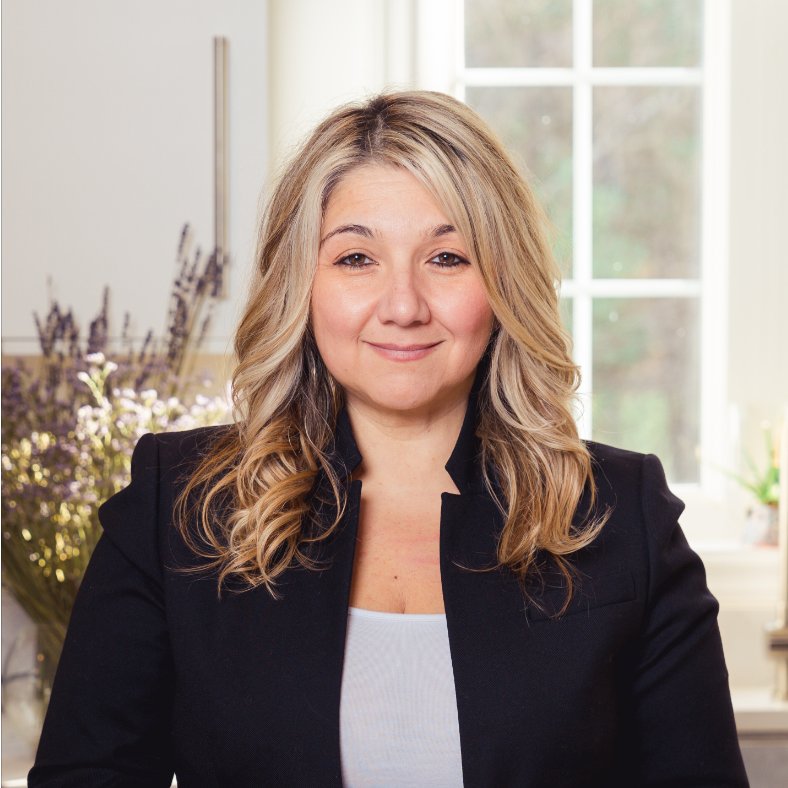
301 Wynnridge DR Rutland Town, VT 05701
4 Beds
4 Baths
4,351 SqFt
UPDATED:
Key Details
Property Type Single Family Home
Sub Type Single Family
Listing Status Active
Purchase Type For Sale
Square Footage 4,351 sqft
Price per Sqft $218
Subdivision Wynnridge Subdivsion
MLS Listing ID 5062915
Style New Englander
Bedrooms 4
Full Baths 2
Half Baths 1
Three Quarter Bath 1
Construction Status Existing
Year Built 2004
Annual Tax Amount $8,875
Tax Year 2025
Lot Size 5.600 Acres
Acres 5.6
Property Sub-Type Single Family
Property Description
Location
State VT
County Vt-rutland
Area Vt-Rutland
Zoning residential
Rooms
Basement Entrance Interior
Basement Finished, Full, Insulated, Interior Stairs, Storage Space, Basement Stairs
Interior
Heating Baseboard, Radiant
Cooling None
Flooring Carpet, Combination, Tile, Wood
Exterior
Parking Features Yes
Garage Spaces 2.0
Utilities Available Cable at Site, Propane
Roof Type Architectural Shingle
Building
Lot Description Country Setting, Landscaped, Mountain View, Secluded, Subdivision, View, Wooded, Near Country Club, Near Golf Course, Near Paths, Near Skiing, Near Hospital
Story 2
Sewer 1000 Gallon, Leach Field
Water Drilled Well
Architectural Style New Englander
Construction Status Existing
Schools
Elementary Schools Rutland Town School
Middle Schools Rutland Middle School
High Schools Choice
School District Rutland Town School District
Others
Virtual Tour https://www.youtube.com/watch?v=ItagRSsCG4g


GET MORE INFORMATION
- Homes For Sale in North Andover, MA
- Homes For Sale in Andover, MA
- Homes For Sale in Haverhill, MA
- Homes For Sale in Methuen, MA
- Homes For Sale in Reading, MA
- Homes For Sale in North Reading, MA
- Homes For Sale in Danvers, MA
- Homes For Sale in Peabody, MA
- Homes For Sale in Topsfield, MA
- Homes For Sale in Boxford, MA
- Homes For Sale in Georgetown, MA
- Homes For Sale in Groveland Commons, Groveland, MA
- Homes For Sale in Hampshire, MA
- Homes For Sale in windham new hampshire
- Homes For Sale in east kingston new hampshire
- Homes For Sale in kingston new hampshire
- Homes For Sale in plaistow new hampshire
- Homes For Sale in Amesbury, MA
- Homes For Sale in Newbury, MA
- Homes For Sale in Newburyport, MA
- Homes For Sale in Merrimac, MA
- Homes For Sale in Wilmington, MA
- Homes For Sale in Atkinson, NH
- Homes For Sale in Bedford, NH
- Homes For Sale in Portsmouth, NH
- Homes For Sale in rye nh
- Homes For Sale in Hampton, NH
- Homes For Sale in Salisbury, MA





