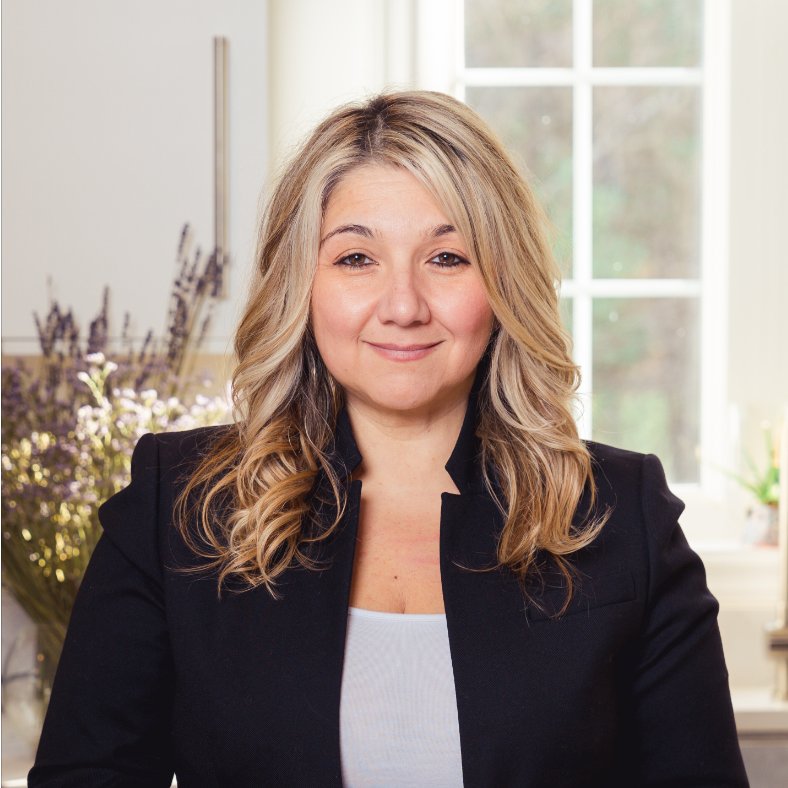$455,000
$449,900
1.1%For more information regarding the value of a property, please contact us for a free consultation.
202 Sherwood Forest Ln #202 Saugus, MA 01906
3 Beds
3.5 Baths
2,730 SqFt
Key Details
Sold Price $455,000
Property Type Condo
Sub Type Condominium
Listing Status Sold
Purchase Type For Sale
Square Footage 2,730 sqft
Price per Sqft $166
MLS Listing ID 72541677
Bedrooms 3
Full Baths 3
Half Baths 1
HOA Fees $450/mo
Year Built 1986
Annual Tax Amount $4,638
Tax Year 2019
Property Sub-Type Condominium
Property Description
Welcome to Sherwood Forest Acres! Highly sought after townhome, with 4 levels of living space, private deck and private patio. Conveniently located to Rt.1, and the Orange Line for a commuter's dream. In-ground pool directly outside your front door to keep you cool all summer long. 2 privately deeded parking spaces along with plenty of guest parking. Wood flooring throughout the main level leading to private deck. Two bedrooms on the second level each with their own private full baths, top floor with 3rd bedroom, and finished walk-out lower level with full bath (potential 4th bedroom) leading to private patio. Upgrades include all new insulated vinyl windows (2018), new front entry steps, new hot water tank (2017), new kitchen appliances (2015), new wood finished interior stairs. Geo-thermal heat pump to help keep utility bills low. Come visit and see all that Sherwood Forest has to offer!
Location
State MA
County Essex
Zoning NA
Rooms
Family Room Flooring - Wood, Balcony / Deck, Cable Hookup, Deck - Exterior, Exterior Access, Open Floorplan, Slider
Dining Room Flooring - Wood, Open Floorplan
Kitchen Ceiling Fan(s), Closet, Flooring - Wood, Window(s) - Bay/Bow/Box, Dining Area, Exterior Access
Interior
Heating Forced Air, Geothermal
Cooling Geothermal
Flooring Wood, Carpet, Flooring - Wall to Wall Carpet
Laundry Electric Dryer Hookup, Washer Hookup, First Floor, In Unit
Exterior
Exterior Feature Garden, Professional Landscaping, Sprinkler System
Pool Association, In Ground
Community Features Public Transportation, Shopping, Pool, Park, Walk/Jog Trails, Golf, Medical Facility, Laundromat, Conservation Area, Highway Access, House of Worship, Private School, Public School, T-Station
Utilities Available for Electric Range, for Electric Dryer, Washer Hookup, Icemaker Connection
Roof Type Shingle
Building
Story 4
Sewer Public Sewer
Water Public
Read Less
Want to know what your home might be worth? Contact us for a FREE valuation!

Our team is ready to help you sell your home for the highest possible price ASAP
Bought with Patricia Fitzgerald • Brad Hutchinson Real Estate

GET MORE INFORMATION
- Homes For Sale in North Andover, MA
- Homes For Sale in Andover, MA
- Homes For Sale in Haverhill, MA
- Homes For Sale in Methuen, MA
- Homes For Sale in Reading, MA
- Homes For Sale in North Reading, MA
- Homes For Sale in Danvers, MA
- Homes For Sale in Peabody, MA
- Homes For Sale in Topsfield, MA
- Homes For Sale in Boxford, MA
- Homes For Sale in Georgetown, MA
- Homes For Sale in Groveland Commons, Groveland, MA
- Homes For Sale in Hampshire, MA
- Homes For Sale in windham new hampshire
- Homes For Sale in east kingston new hampshire
- Homes For Sale in kingston new hampshire
- Homes For Sale in plaistow new hampshire
- Homes For Sale in Amesbury, MA
- Homes For Sale in Newbury, MA
- Homes For Sale in Newburyport, MA
- Homes For Sale in Merrimac, MA
- Homes For Sale in Wilmington, MA
- Homes For Sale in Atkinson, NH
- Homes For Sale in Bedford, NH
- Homes For Sale in Portsmouth, NH
- Homes For Sale in rye nh
- Homes For Sale in Hampton, NH
- Homes For Sale in Salisbury, MA





