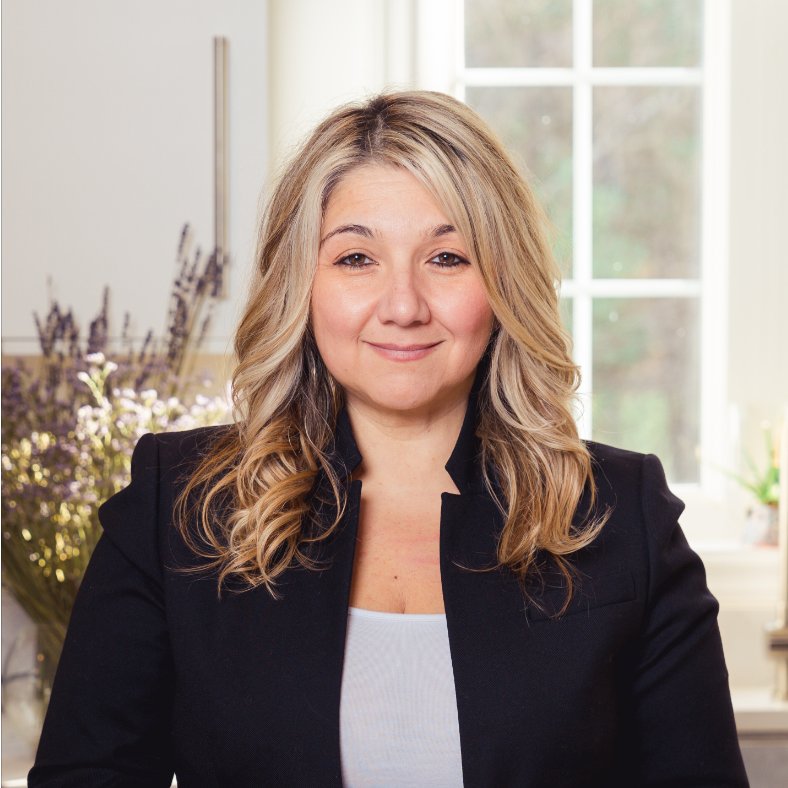$388,000
$348,900
11.2%For more information regarding the value of a property, please contact us for a free consultation.
143 Apache Way #143 Tewksbury, MA 01876
2 Beds
1.5 Baths
1,274 SqFt
Key Details
Sold Price $388,000
Property Type Condo
Sub Type Condominium
Listing Status Sold
Purchase Type For Sale
Square Footage 1,274 sqft
Price per Sqft $304
MLS Listing ID 72919335
Bedrooms 2
Full Baths 1
Half Baths 1
HOA Fees $338/mo
Year Built 1984
Annual Tax Amount $4,878
Tax Year 2021
Property Sub-Type Condominium
Property Description
Desirable Indian Ridge Condominiums – nice grounds with scenic walkways, clubhouse/exercise room, tennis court, near Rets 93, 495 & 3. Spacious living room with a slider to the deck. Large kitchen with breakfast nook, tile floor and backsplash, gleaming hardwood floors. Half bathroom on the first floor. In-unit laundry with shelving. Washer and dryer included. Two large bedrooms upstairs. Master bedroom with a walk-in closet, cherry floors, and a beautifully designed space for home office. The second bedroom has laminate floor and good closet space. Full bathroom on the second level. The basement has access to the heated garage, mud room, convenient walkout, utilities, and a big custom closet. Ample storage throughout. Freshly painted, move-in condition. New furnace & dryer. All appliances included. An additional deeded parking space and ample visitor parking. Affordable HOA fee. Close proximity to shopping and dining. Don't miss!
Location
State MA
County Middlesex
Zoning MFD
Rooms
Dining Room Flooring - Hardwood, Open Floorplan
Kitchen Flooring - Stone/Ceramic Tile, Breakfast Bar / Nook, Gas Stove
Interior
Heating Forced Air, Natural Gas
Cooling Central Air, Unit Control
Flooring Tile, Laminate, Hardwood, Flooring - Vinyl
Laundry Flooring - Stone/Ceramic Tile, Electric Dryer Hookup, Washer Hookup, First Floor, In Unit
Exterior
Exterior Feature Storage
Garage Spaces 1.0
Community Features Public Transportation, Shopping, Tennis Court(s), Walk/Jog Trails, Golf, Medical Facility, Highway Access, House of Worship, Public School
Utilities Available for Gas Oven, for Gas Dryer, Washer Hookup
Roof Type Shingle
Building
Story 2
Sewer Public Sewer
Water Public
Schools
Elementary Schools Health-Brook
Middle Schools John W Wynn
High Schools Thms
Read Less
Want to know what your home might be worth? Contact us for a FREE valuation!

Our team is ready to help you sell your home for the highest possible price ASAP
Bought with The Lisa Sevajian Group • Compass

GET MORE INFORMATION
- Homes For Sale in North Andover, MA
- Homes For Sale in Andover, MA
- Homes For Sale in Haverhill, MA
- Homes For Sale in Methuen, MA
- Homes For Sale in Reading, MA
- Homes For Sale in North Reading, MA
- Homes For Sale in Danvers, MA
- Homes For Sale in Peabody, MA
- Homes For Sale in Topsfield, MA
- Homes For Sale in Boxford, MA
- Homes For Sale in Georgetown, MA
- Homes For Sale in Groveland Commons, Groveland, MA
- Homes For Sale in Hampshire, MA
- Homes For Sale in windham new hampshire
- Homes For Sale in east kingston new hampshire
- Homes For Sale in kingston new hampshire
- Homes For Sale in plaistow new hampshire
- Homes For Sale in Amesbury, MA
- Homes For Sale in Newbury, MA
- Homes For Sale in Newburyport, MA
- Homes For Sale in Merrimac, MA
- Homes For Sale in Wilmington, MA
- Homes For Sale in Atkinson, NH
- Homes For Sale in Bedford, NH
- Homes For Sale in Portsmouth, NH
- Homes For Sale in rye nh
- Homes For Sale in Hampton, NH
- Homes For Sale in Salisbury, MA





