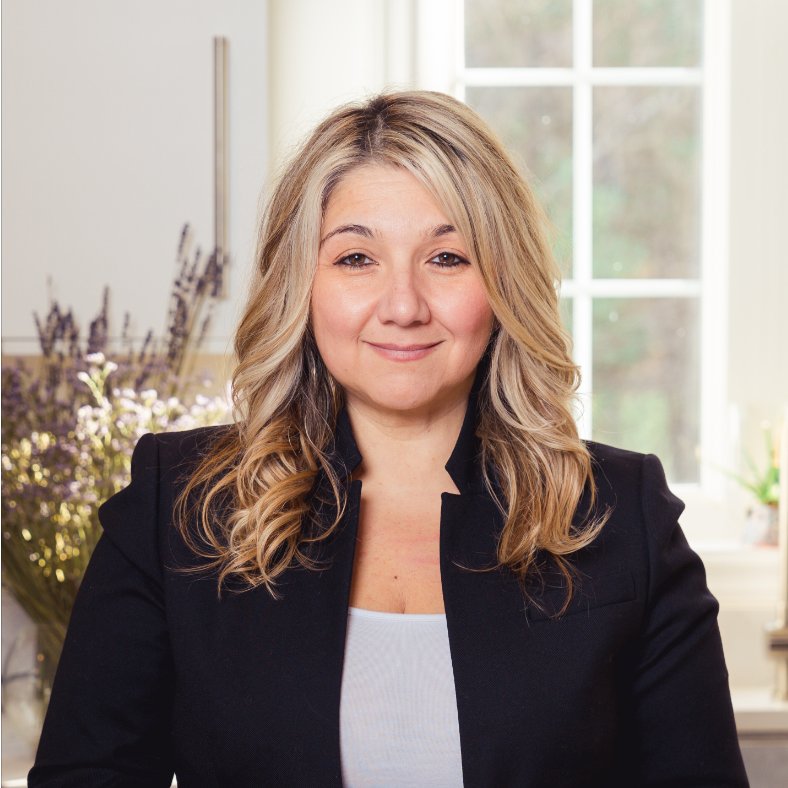Bought with Lisa Jenison • Sugarbush Real Estate
$1,110,000
$849,000
30.7%For more information regarding the value of a property, please contact us for a free consultation.
702 Ski Valley RD Waitsfield, VT 05673
4 Beds
4 Baths
3,218 SqFt
Key Details
Sold Price $1,110,000
Property Type Single Family Home
Sub Type Single Family
Listing Status Sold
Purchase Type For Sale
Square Footage 3,218 sqft
Price per Sqft $344
Subdivision Ski Valley Acres
MLS Listing ID 4899264
Style Contemporary
Bedrooms 4
Full Baths 1
Half Baths 1
Three Quarter Bath 2
Year Built 1969
Annual Tax Amount $9,973
Tax Year 2022
Lot Size 1.000 Acres
Property Sub-Type Single Family
Property Description
Magnificent pink sunrises, and breathtaking fiery sunsets, are the everyday norm from this delightful perch situated high above the Mad River Valley. One will be hard pressed to find a more beautiful or expansive view of both the mountains and the valley with each season, and each weather pattern, bringing new and interesting scenes to ponder and delight in. This lovely home has a mid-century modern floor plan with a sunny and light, modern farmhouse aesthetic. Within the last 4 years, it has undergone two major renovations, the most recent focusing on energy, operating systems and exterior landscaping. New solar panels, Tesla batteries, heat/cooling pumps, water heaters, energy efficient windows, ceiling fans, and sunshade awning make this an energy efficient and comfortable home. Outside, beautiful landscaping that includes a split rail fence, more than 400 new trees, shrubs, and perennials, a frog pond, fire pit, rock swale, new culvert, driveway grading and resurfacing, provide a beautiful setting to be enjoyed from the yard or either of the two outdoor decks. The three main floors offer 3 bedrooms, 3.5 baths, living room, dining area, eat-in kitchen, family room, and bonus room. The entry “wing” includes a large mudroom, and two more rooms currently used as an art studio and an office but have plenty of optional uses for classroom, gym, or additional sleeping space. 3200 SF of living space in all with potential to finish the attic space too! Showings start March 3rd
Location
State VT
County Vt-washington
Area Vt-Washington
Zoning Residential
Rooms
Basement Entrance Walkout
Interior
Heating Electric, Solar
Cooling Multi Zone, Mini Split
Flooring Carpet, Ceramic Tile, Hardwood, Vinyl Plank
Equipment Air Conditioner, CO Detector, Dehumidifier, Security System, Smoke Detectr-HrdWrdw/Bat, Stove-Gas
Exterior
Exterior Feature Vertical, Wood Siding
Parking Features Detached
Garage Spaces 2.0
Utilities Available Cable - Available, Internet - Fiber Optic
Roof Type Membrane,Metal,Standing Seam
Building
Lot Description Country Setting, Mountain View, Ski Area, Sloping, Trail/Near Trail, View
Story 3
Foundation Poured Concrete
Sewer 1000 Gallon, Concrete, Leach Field - Conventionl, On-Site Septic Exists, Private
Water Drilled Well, Private
Schools
Elementary Schools Waitsfield Elementary School
Middle Schools Harwood Union Middle/High
High Schools Harwood Union High School
School District Washington West
Read Less
Want to know what your home might be worth? Contact us for a FREE valuation!

Our team is ready to help you sell your home for the highest possible price ASAP


GET MORE INFORMATION
- Homes For Sale in North Andover, MA
- Homes For Sale in Andover, MA
- Homes For Sale in Haverhill, MA
- Homes For Sale in Methuen, MA
- Homes For Sale in Reading, MA
- Homes For Sale in North Reading, MA
- Homes For Sale in Danvers, MA
- Homes For Sale in Peabody, MA
- Homes For Sale in Topsfield, MA
- Homes For Sale in Boxford, MA
- Homes For Sale in Georgetown, MA
- Homes For Sale in Groveland Commons, Groveland, MA
- Homes For Sale in Hampshire, MA
- Homes For Sale in windham new hampshire
- Homes For Sale in east kingston new hampshire
- Homes For Sale in kingston new hampshire
- Homes For Sale in plaistow new hampshire
- Homes For Sale in Amesbury, MA
- Homes For Sale in Newbury, MA
- Homes For Sale in Newburyport, MA
- Homes For Sale in Merrimac, MA
- Homes For Sale in Wilmington, MA
- Homes For Sale in Atkinson, NH
- Homes For Sale in Bedford, NH
- Homes For Sale in Portsmouth, NH
- Homes For Sale in rye nh
- Homes For Sale in Hampton, NH
- Homes For Sale in Salisbury, MA





