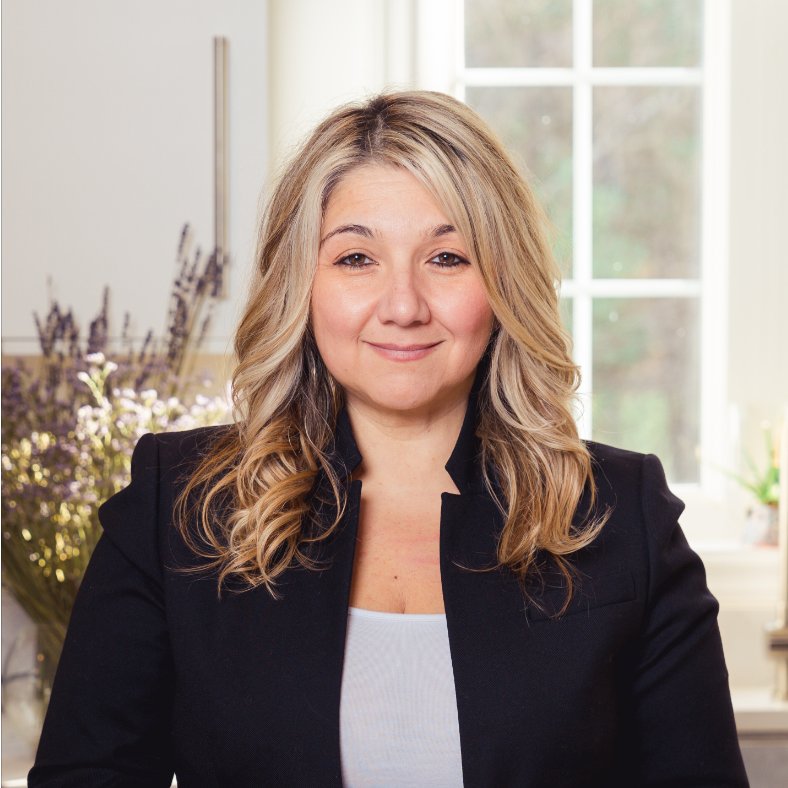$625,000
$650,000
3.8%For more information regarding the value of a property, please contact us for a free consultation.
18 Holly Road Holbrook, MA 02343
4 Beds
2 Baths
2,958 SqFt
Key Details
Sold Price $625,000
Property Type Single Family Home
Sub Type Single Family Residence
Listing Status Sold
Purchase Type For Sale
Square Footage 2,958 sqft
Price per Sqft $211
MLS Listing ID 73411809
Style Colonial,Contemporary
Bedrooms 4
Full Baths 2
Year Built 1960
Annual Tax Amount $8,495
Tax Year 2025
Lot Size 4,356 Sqft
Property Sub-Type Single Family Residence
Property Description
Welcome home! This immaculately maintained property offers the space and flexibility you've been searching for. With 4 spacious bedrooms that effortlessly accommodates families of all sizes and lifestyles. The primary bedroom upstairs showcases high vaulted ceilings, a walk-in closet, and an additional bonus closet for ample storage. The massive bedroom on the first level is great for one level living. The main level offers an open floor plan with a large living room, dining room and modern kitchen. The Kitchen boasts sleek granite countertops and stainless steel appliances. Stay cool and comfortable year-round with high-efficiency mini-split systems and thoughtfully placed ceiling fans throughout. Versatile layout with sunroom & family room that can be used as a home office, play room, home gym or studio. Outside, you'll find ample parking and a one-car garage & green house tucked privately at the rear. All this in close proximity to local parks, schools, and restaurants.
Location
State MA
County Norfolk
Zoning R3
Rooms
Family Room Flooring - Stone/Ceramic Tile, Recessed Lighting, Lighting - Overhead
Dining Room Flooring - Hardwood, Open Floorplan, Recessed Lighting, Lighting - Overhead
Kitchen Flooring - Wall to Wall Carpet, Breakfast Bar / Nook, Open Floorplan, Recessed Lighting
Interior
Heating Oil
Cooling Window Unit(s), Ductless
Flooring Wood, Tile, Carpet, Flooring - Stone/Ceramic Tile
Laundry Electric Dryer Hookup, Washer Hookup, Second Floor
Exterior
Exterior Feature Greenhouse
Garage Spaces 1.0
Community Features Public Transportation, Shopping, House of Worship, Public School, T-Station
Utilities Available for Electric Range
Waterfront Description Lake/Pond
Roof Type Shingle
Building
Lot Description Level
Foundation Concrete Perimeter
Sewer Public Sewer
Water Public
Read Less
Want to know what your home might be worth? Contact us for a FREE valuation!

Our team is ready to help you sell your home for the highest possible price ASAP
Bought with Julian Addy • William Raveis R.E. & Home Services

GET MORE INFORMATION
- Homes For Sale in North Andover, MA
- Homes For Sale in Andover, MA
- Homes For Sale in Haverhill, MA
- Homes For Sale in Methuen, MA
- Homes For Sale in Reading, MA
- Homes For Sale in North Reading, MA
- Homes For Sale in Danvers, MA
- Homes For Sale in Peabody, MA
- Homes For Sale in Topsfield, MA
- Homes For Sale in Boxford, MA
- Homes For Sale in Georgetown, MA
- Homes For Sale in Groveland Commons, Groveland, MA
- Homes For Sale in Hampshire, MA
- Homes For Sale in windham new hampshire
- Homes For Sale in east kingston new hampshire
- Homes For Sale in kingston new hampshire
- Homes For Sale in plaistow new hampshire
- Homes For Sale in Amesbury, MA
- Homes For Sale in Newbury, MA
- Homes For Sale in Newburyport, MA
- Homes For Sale in Merrimac, MA
- Homes For Sale in Wilmington, MA
- Homes For Sale in Atkinson, NH
- Homes For Sale in Bedford, NH
- Homes For Sale in Portsmouth, NH
- Homes For Sale in rye nh
- Homes For Sale in Hampton, NH
- Homes For Sale in Salisbury, MA





